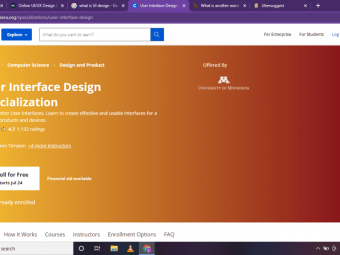Autodesk Autocad 2017 R
Tags: AutoCAD
Learn Autodesk AutoCAD with Fast, Easy, & Simple way in this Training Course.
Last updated 2022-01-10 | 4.4
- Become capable of using AutoCAD 2016 to create your own 2D drawings- Get Familiar with the AutoCAD 2017
- Improve your technical skills
- and your curriculum vitae
What you'll learn
* Requirements
* Basic Computer Knowledge* A PC or Computer
* Free Version of Autodesk AutoCAD 2017 Software
Description
Welcome to this Autodesk AutoCAD 2017 course. What we're going to do in this course is take you all the way through Autodesk AutoCAD 2017. So if you're a complete beginner, you'll be able to walk away from this course as a competent user of Autodesk AutoCAD 2017. However, intermediate and advanced users could also use this course to allow themselves to be refreshed of certain features, tools, and methodologies within Autodesk AutoCAD 2017.
This Autodesk AutoCAD 2017 training course will give you everything you need to start using Autodesk AutoCAD 2017 ! Autodesk’s AutoCAD software was one of the first CAD (Computer-aided design) programs, and is the most widely used CAD application today. AutoCAD is used for 2D and 3D design and drafting in every discipline including; architecture, MEP, civil engineering, mechanical engineering, electrical engineering, structural engineering, electronics, interior design and industrial design. AutoCAD also can be used to generate STL (StereoLithography) files for 3D printing.
This course covers complete guide to learn 2D designing in AutoCAD 2017.During the course, students learn the features, commands and techniques for creating, editing and printing drawings with Autodesk AutoCAD 2017. students explore how to create 2D production drawings in the best interactive learning environment under the guidance of a certified trainer. You will be able to make all design independently with confidence after completion of the course. We have explained about all available tools & options in the best simple way.
Also you will get all files used to create this course for your reference and practice. Which will be very helpful to learn and do more practice without any hassle.Whether you are new student or already doing jobs or assignments in AutoCAD. This course will help you to make your profile best and become an expert in the field of designing.
Who this course is for:
- Beginners
- Enthusiasts
- Students
- For Distant Learning
- Architectural and Design Students
- Everyone who want to learn Autocad
Course content
15 sections • 114 lectures








 This course includes:
This course includes:
![Flutter & Dart - The Complete Guide [2022 Edition]](https://img-c.udemycdn.com/course/100x100/1708340_7108_5.jpg)















