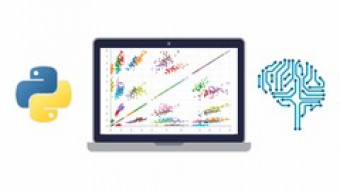Autocad Project 2d3d From Beginner To Expert Course
Tags: Architectural Design
AutoCAD 2021 Complete Course - Project 2D&3D From Beginner to Expert
Last updated 2022-01-10 | 4.1
- AutoCAD Software From Beginner to Expert LevelWhat you'll learn
* Requirements
* NoDescription
AutoCAD 2021 Complete Course - Project 2D&3D From Beginner to Expert
ABOUT THIS COURSE
In This Course, You Will be Able to archive Autocad Software from Beginner Level to the expert level In This Course we will cover all basic and High-level Project Sections in every Section we will practice by panel Practice activity No Knowledge is required, or even if you have knowledge from this course you will be able to Own Software For a Higher Expert level.
What is Included in this course
1 290+ OnDemand High-Quality Videos
2 All basic Command
3 Practical projects
4 Practice Activity
Course Sections:
Status Bar & Toggles
Draw Panel
Modify Panel
Annotate Panel
Layers & Properties Panel
Insert Panel
Parametric Panel
View Panel
Layout & Output Panel
Express Tools Panel
2D Projects
3D Solid Panel
3D Surface Panel
3D Mesh Panel
3D Visualize Panel
3D Projects
Course Content :
1 2D & 3D Basics
2 2D & 3D Projects
3 Extra Projects
What is this course all about?
This course is a full Complete Course Of AutoCAD 2021 learning which contains almost all of the topics that you will ever need to work with this software. The course is designed for the beginner as well as experienced students.
30-day Money-back Guarantee
If you aren't happy with your Course, we have a 30-day 100% money-back guarantee.
Who should take this course:
This course is ideal for users who are aware of basic AutoCAD 2D & 3D Users and as well as students who do not have any experience with this software.
Who this course is for:
- From Beginner to Expert
Course content
16 sections • 290 lectures








 This course includes:
This course includes:
















