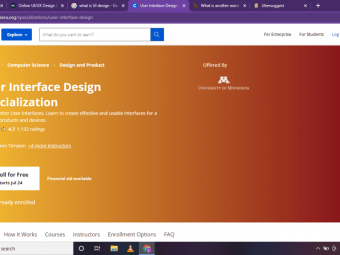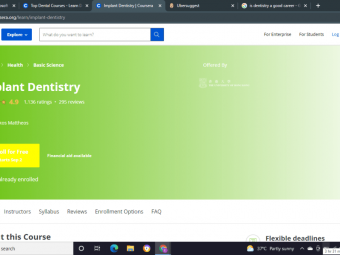Revit2017 Course
Tags: Revit , Architectural Design
Learn by building real world projects in Revit. We will build two house modals through out the course.
Last updated 2022-01-10 | 4.5
- Create 2D and 3D House Projects In RevitWhat you'll learn
* Requirements
* Beginner ( to prior Knowledge Required of Revit )* Should be able to Use PC
Description
No experience required, quickly became the market-leading, real-world guide for learning and building with Revit -- the powerful and sophisticated building information modeling (BIM) software used by professionals all over the world. Fully updated for Revit 2020, this popular, user-friendly course helps you learn software, and design, document and present a 3D BIM project. A continuous, step-by-step tutorial, doors, windows, dimensions and text, to generating documentation, advanced detailing, site grading, construction scheduling, material takeoffs, and much more.
Learn each phase of designing, documenting, and presenting a home building using a simple yet engaging continuous tutorial.
Follow the tutorial sequentially or jump to any chapter by downloading the project files.
Use the start-to-finish tutorial project as a reference for your own real-world projects and to develop a powerful Revit skillset
Gain thorough knowledge of Revit’s essential concepts and features to make the move from 2D drafting to 3D building information modeling.
This course designed and recorded in 2021 with the latest Autodesk Revit 2021 and this will get you up and running as soon as possible with Revit architecture.
course outline:
User Interface
Setting up project file
Units in Revit
Selection in Revit
Navigation in Revit
Revit Architectural Options
Revit Templates
Snaps in Revit
Architectural Commands ( Wall, Doors, Windows etc.. )
House Project Exercise #1
Modify Commands
Sections and Sections Box
Text And Dimensions
Main House Project
Applying Materials to House Modal
Rendering
Print 2D drawings
Who this course is for:
- This course is for the students who wants to become Revit Architecture Pro
- Beginner Course which require no prior Knowledge of Revit
Course content
11 sections • 77 lectures
How to Follow this course! Preview 04:34
User Interface Preview 05:26
Properties and project browser Preview 04:44
Keyboard Shortcuts Preview 02:46
Section in Revit Preview 11:45
Navigation In Revit Preview 09:05
Revit Options Preview 07:09
Revit Templates Preview 03:34
Snaps in Revit Preview 06:37
Course Resources Preview 00:04
Setting Project File Preview 07:06
Wall Command Preview 15:59
Edit Object Properties Preview 08:30
House Project Exercise #1 Preview 35:37
House Project Exercise #2 Preview 10:22
Bottom Tool Bar- Visual Styles Preview 12:53
Modify Panel #1 Preview 20:12
Modify Panel #2 Preview 13:44
Wall Joins Preview 04:53
Using Constraints Preview 06:31
Section Box and Sections Preview 06:52
Adding Text and Dimensions Preview 10:00
Main Project Introduction Preview 00:36
Second Project Setup Preview 02:24
Creating Walls Preview 18:41
Windows and Doors Preview 16:25
Adding Columns Preview 04:23
Roof Preview 03:11
Fixtures Preview 13:11
Stairs Preview 09:50
Railing For Balconies Preview 03:07
Topsurface and Driveway Preview 02:57
Materials Preview 09:08
Rendering Preview 04:58
Introduction Revit Start-Up Preview 04:10
In this Video we will learn about the first Page you see when you Start Revit
Ribbon and Quick Access Tool Bar Preview 05:54
More Ribbon and Properties Panel Preview 03:55
Project Browser Preview 03:23
Customizing User Interface Preview 02:52
Keyboard Shortcut and Tool Tips Preview 06:45
Selection In Revit Preview 10:45
Navigation In Revit Preview 14:55
Revit Preference Preview 07:17
Starting Project with Template Preview 07:59
Setup Template For Project Preview 09:30
Create Custom templates Preview 09:28
Using Snaps Preview 07:01
Adding Levels Preview 12:40
Wall Command Preview 18:34
Door , Windows And Small Project Preview 24:59
Small Project Part 2 Preview 20:38
Small Project Part 3 Preview 06:03
Modify Panel Part 1 Preview 20:12
Modify Panel Part 2 Preview 13:44
Wall Joins Preview 04:53
Measure Distance Between Two Points Preview 03:09
Using Constraint Preview 06:31
Setting Up Level and Units and Walls Preview 20:31
Walls Part 2 Preview 04:32
Adding Doors Preview 13:29
Adding Windows Preview 06:53
First Floor Walls Preview 14:34
First Floor Windows, Doors , Roof Preview 17:24
Adding stairs Preview 06:57
Adding Toposurface and Driveway Preview 08:05
Adding Fixture and Section Preview 13:49
Adding Room Element Preview 09:41
Linking CAD File Preview 06:30
Import CAD Files Preview 04:48
Creating Groups Preview 04:43
Link Revit Files Preview 04:01
Adding Text Preview 06:42
Adding Dimensions Preview 08:26
Adding Materials Preview 15:23
Rendering Preview 05:00
Bonus Project Preview 01:01:42
Coupon Code : Coupon Code : https://www.udemy.com/revit2017/?couponCode=AWAISYOU50
Bonus Project ( Most Ranked Youtube Project Video ) Preview 41:35
This is the Bonus Project and Most Ranked Revit Video on Youtube Created by me. You Can Enjoy this Video Without Ads Now








 This course includes:
This course includes:






