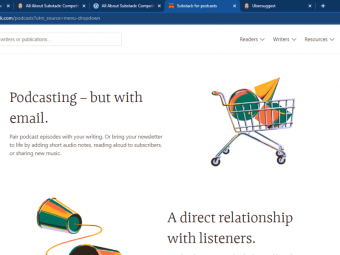Autocad3d Course
Tags: AutoCAD , 3D Modeling
From absolute ZERO all the way to creating sophisticated, 3D models and professional drawing packages in AutoCAD
Last updated 2022-01-10 | 4.7
- Model and draw an entire piped system in AutoCAD from scratch- Model all types of fittings and components in a piped system
- Create general assembly drawings
What you'll learn
* Requirements
* There are no prerequisites for this course. You will obviously need to have some version of AutoCAD to practice and complete the assignments.* The working assumption of this course is that you know absolutely NOTHING about AutoCAD
* thus I will be teaching from absolute ZERO.
Description
Many people think you need an Engineering degree to design piped systems such as chemical plants and filtration systems, but that's not the case. People are often intimidated by AutoCAD and think it takes years of experience to operate effectively, but this too is a misconception.
You are going to walk into this course perhaps never having even SEEN AutoCAD before, and by the end, you'll be CONFIDENTLY designing complex, piped systems from scratch. What's more, you'll be creating virtual, 3D solid models of these systems and then generating all of the drawings necessary to fabricate and assemble your system!
Once you learn the material in this course, there really is no limit to what you'll be able to design, model and draw.
Who this course is for:
- Anybody wanting to learn how to create 3D models and clean, professional drawings of piped systems will find all they need in this course.
Course content
13 sections • 88 lectures








 This course includes:
This course includes:






