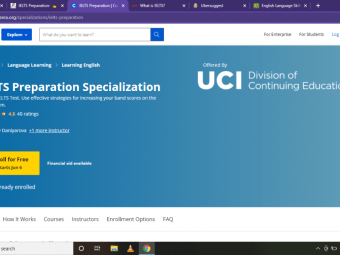Archicad Grasshopper Live Connection
Tags: ARCHICAD
Enhance your BIM practice to another level
Last updated 2022-01-10 | 4.4
- Creating algorithms that will boost the BIM workflows- Perform repetitive tasks with automated controls
- Create analysis tools for model checking
What you'll learn
* Requirements
* Strong knowledge in Archicad* Strong knowledge in Grasshopper
Description
Archicad - Grasshopper live connection is an amazing toolset developed in last years that bridges the gap between two major AEC industry practices of BIM and algorithmic modelling. This is an advanced course developed for people that already know both Archicad and Grasshopper to show some very practical applications of the live connection.
I encourage you to take my "Grasshopper: Beginner to Advanced" course before starting with this one since this one will assume that you already have good command of Grasshopper.
Course image credits: GRAPHISOFT
Who this course is for:
- Practicing architects
- Architecture students
- Engineers
Course content
4 sections • 35 lectures
Software setup Preview 02:45
Software needed:
Archicad (preferably v22)
http://www.graphisoft.com/downloads/
Rhinoceros (preferably v6)
http://www.rhino3d.com/download
Live Connection (corresponding version with Archicad) https://www.graphisoft.com/downloads/addons/interoperability/rhino.html
Learning resources Preview 01:56
Use the guide to quickly check for the info you need.








 This course includes:
This course includes:















