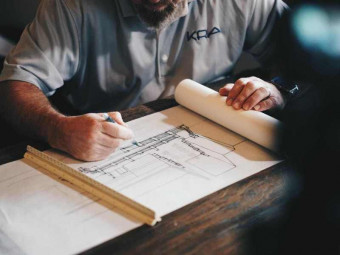Learn Autocad 2019 2d And 3d For Beginners To Advanced
Tags: AutoCAD
AutoCAD 2021 Mechanical Engineering course to learn design, drawing and drafting in 2D and 3D
Last updated 2022-01-10 | 4.2
- AutoCAD 2021: 2D as well as 3D even student is a beginner.- All Coordinate system
- All Basic Commands and their uses
What you'll learn
* Requirements
* Need a Laptop which can easily run AutoCAD SoftwareDescription
AutoCAD 2021 Mechanical Engineering course is the amazing course, which is having basics commands, 2D and of course 3D as well designed by a decade experienced highly qualified faculty member, even you beginner or you know about AutoCAD even then this course will help you in every aspects especially for mechanical engineers to design any challenging design by using AutoCAD.
Here are several features of this course-
1. More than 10 years of experience instructor
2. The course is from scratch to advanced level
3. More than 25 hours of course content
4. More than 30 practice sets
5. You will Learn 2 D and 3 D both
6. The version you will learn that is 2019, which is the advanced one.
and lot more.
Who this course is for:
- Students wanted to Learn Designing
- Students wanted to design nut, bolt or mechanical components
- Students wanted to work in design deparment
- Students are studying mechanical engineering
- Students wanted to do job in automobile industry as design engineer
Course content
3 sections • 91 lectures
Introduction Preview 06:30
In this tutorial you will learn about basic information about AutoCAD interface, its like an overview lesson of this software, more to come, happy learning.








 This course includes:
This course includes:
















